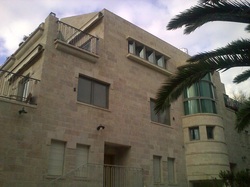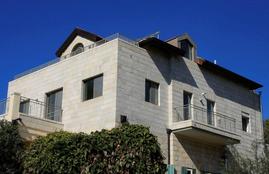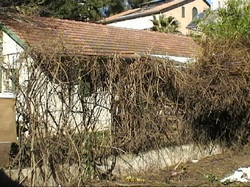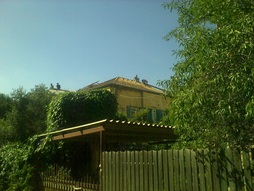German Colony House
The owners of a very small house on a large plot with building rights in the German Colony asked us to maximize the potential of their property.
After obtaining the financing necessary to underwrite the entire project, we worked with the professional team to develop plans and license a 3-floor building with a basement and parking garage. We hired the contractors and suppliers, and supervised the construction down to the last detail. The resulting building was featured in David Kroyanker’s book, “The German Colony and Emek Refaim Street”. |
BEFORE |
Luxury Penthouse
Our clients owned three apartments and wanted to combine them into one grand 520 meter penthouse.
The challenges of this project included coordinating a local architect with the client’s designers from New York (on the list of Architectural Digest top 100 designers) and locating suppliers and craftsmen able to provide finishes on the level to which the international clients were accustomed.
The assertion of their designers that the quality was on par with any project they’ve done worldwide, was a gratifying accomplishment for our team.
The challenges of this project included coordinating a local architect with the client’s designers from New York (on the list of Architectural Digest top 100 designers) and locating suppliers and craftsmen able to provide finishes on the level to which the international clients were accustomed.
The assertion of their designers that the quality was on par with any project they’ve done worldwide, was a gratifying accomplishment for our team.
Baka Residence
We added two additional floors and an elevator to this Arab house in Baka and created a 250 meter penthouse for our clients. Featuring over 100 meters of porches on all four exposures, light is a dramatic element of the design of this space.
This project required an unusual level of interaction with the neighbors to enable us to reinforce the building against earthquakes, in line with the safety regulations of the most recent building code. |
BEFORE |



